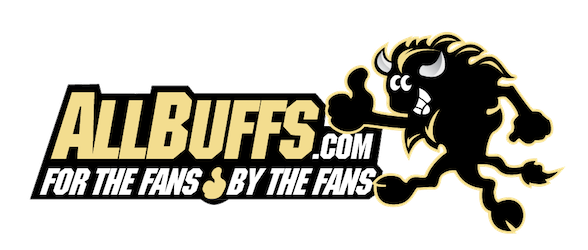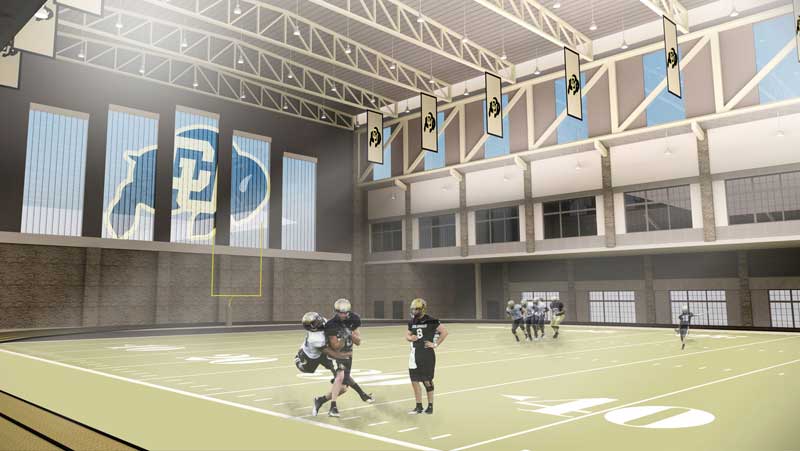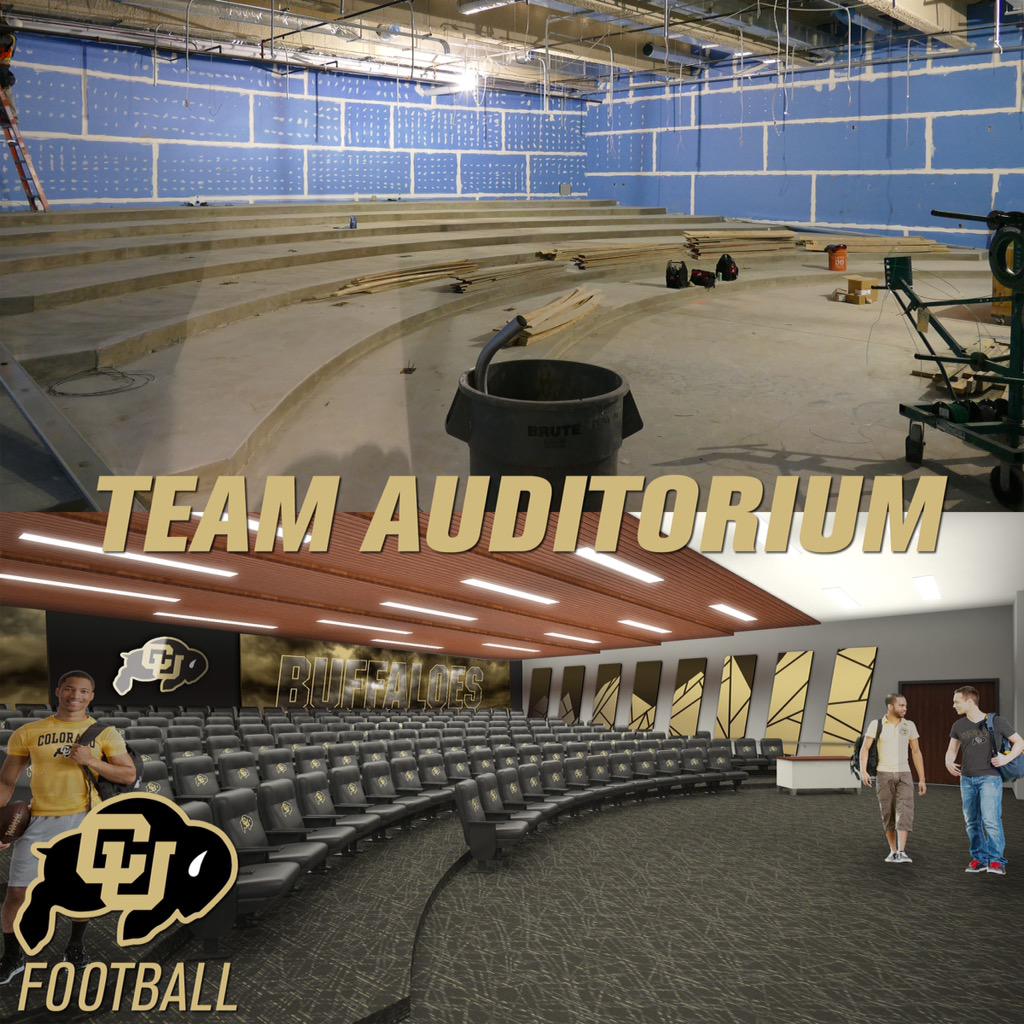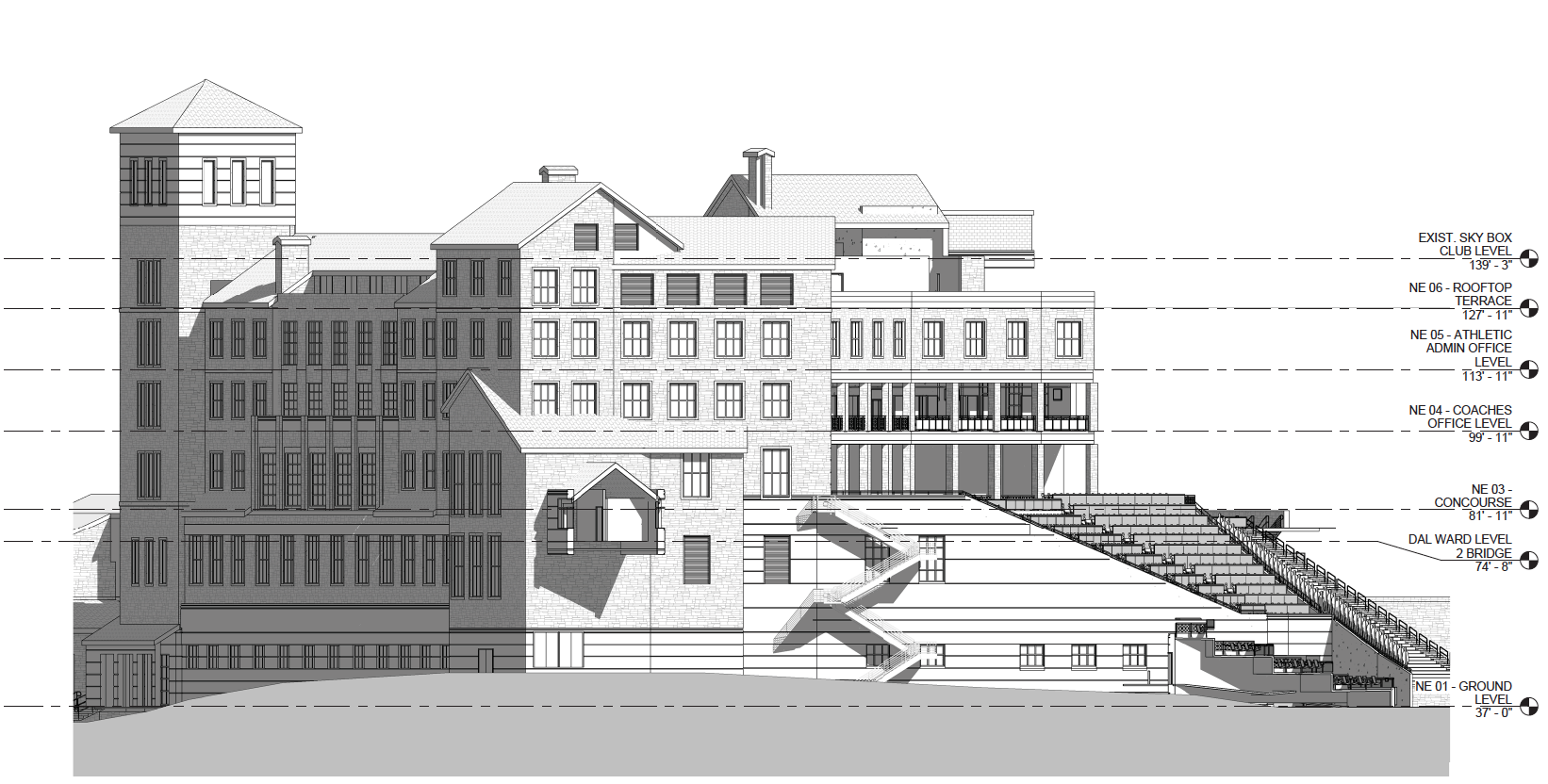Allbuffs was lucky enough to join a tour with some other fans to get a first hand look at the new facilities and where they are at in the construction process. We don't have pictures of the entire facility, as the lighting was crummy in most places, but we were able to get lots of photos of the main pieces. Also unfortunate that the weather was so poor, but I'm sure you guys will be able to appreciate what the views will be like on clear days.
The photos come courtesy of Wade Hiner, a good friend of mine. The photos are his property and he has watermarked them. If you are going to use them somewhere else, then please credit him. Also, if anyone needs a badass photographer/videographer, then let me know and I can get you in touch with him (he's also done our shirts, stickers, custom design work for much of the site, etc.)
Finally, I'm trying to post most of the photos that don't show other tour members. If you do see another tour member that you know, then please refrain from identifying them. Thanks!
Hydrotherapy and Recovery
What the renderings show us

What we see today

Dio's Notes: You can see the first pool at the front of the photo, behind it is another pool of the same size. Each pool will be set to a precise temperature, and as the players come back from practice, they will walk through each pool. This is stolen from Oregon, but the thought is that the water temperature will cause the muscles to react in a manner that helps speed their recovery and prevent soreness.
Not visible, but to the right of these pools is the general sports training facility, which will have some additional pools, and will house the full training staff where players will be seen.
wsp's notes: They were clear that while other sports will be able to use these training facilities at times, these are football facilities. The other sports will use the Dal Ward center for most of their training/lifting/etc.
The photos come courtesy of Wade Hiner, a good friend of mine. The photos are his property and he has watermarked them. If you are going to use them somewhere else, then please credit him. Also, if anyone needs a badass photographer/videographer, then let me know and I can get you in touch with him (he's also done our shirts, stickers, custom design work for much of the site, etc.)
Finally, I'm trying to post most of the photos that don't show other tour members. If you do see another tour member that you know, then please refrain from identifying them. Thanks!
Hydrotherapy and Recovery
What the renderings show us

What we see today

Dio's Notes: You can see the first pool at the front of the photo, behind it is another pool of the same size. Each pool will be set to a precise temperature, and as the players come back from practice, they will walk through each pool. This is stolen from Oregon, but the thought is that the water temperature will cause the muscles to react in a manner that helps speed their recovery and prevent soreness.
Not visible, but to the right of these pools is the general sports training facility, which will have some additional pools, and will house the full training staff where players will be seen.
wsp's notes: They were clear that while other sports will be able to use these training facilities at times, these are football facilities. The other sports will use the Dal Ward center for most of their training/lifting/etc.


































