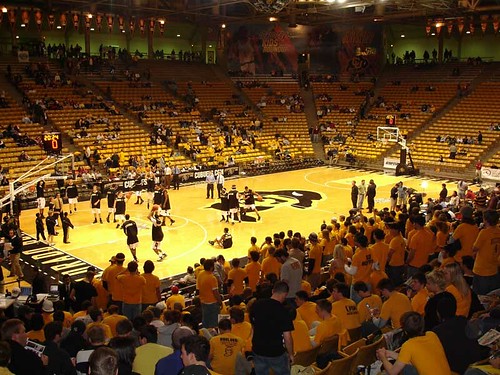When I attended the Las Vegas Invitational at the Orleans Arena to watch our Buffs earlier this year, I came away tremendously impressed with that facility. It's a smaller facility with a basketball capacity of only 7.471. That's partially because the seating is a horseshoe (one end is a stage to accommodate it being a multi-use facility). So it's comparable size to the Keg if it seated in a full oval.
However, one thing that set it apart was that it had a Club Level / Luxury Box level that circled the top of the arena. If we could build that and sell it, it would be an absolute cash cow. You can sort of make it out in the crappy photo I took (below). It's that area above the ribbon boards.

I was wondering if it would ever be possible to add that to the Keg. And if so, would it be more feasible to raise the roof or to lower the floor? Or, if it would be more cost effective to tear the building down and play at the 1st Bank Center in Broomfield for a year during re-construction at the current site?
I know this isn't something we're likely to see in the near future, but I was curious to know how it was likely to happen if it were to happen.
However, one thing that set it apart was that it had a Club Level / Luxury Box level that circled the top of the arena. If we could build that and sell it, it would be an absolute cash cow. You can sort of make it out in the crappy photo I took (below). It's that area above the ribbon boards.

I was wondering if it would ever be possible to add that to the Keg. And if so, would it be more feasible to raise the roof or to lower the floor? Or, if it would be more cost effective to tear the building down and play at the 1st Bank Center in Broomfield for a year during re-construction at the current site?
I know this isn't something we're likely to see in the near future, but I was curious to know how it was likely to happen if it were to happen.





