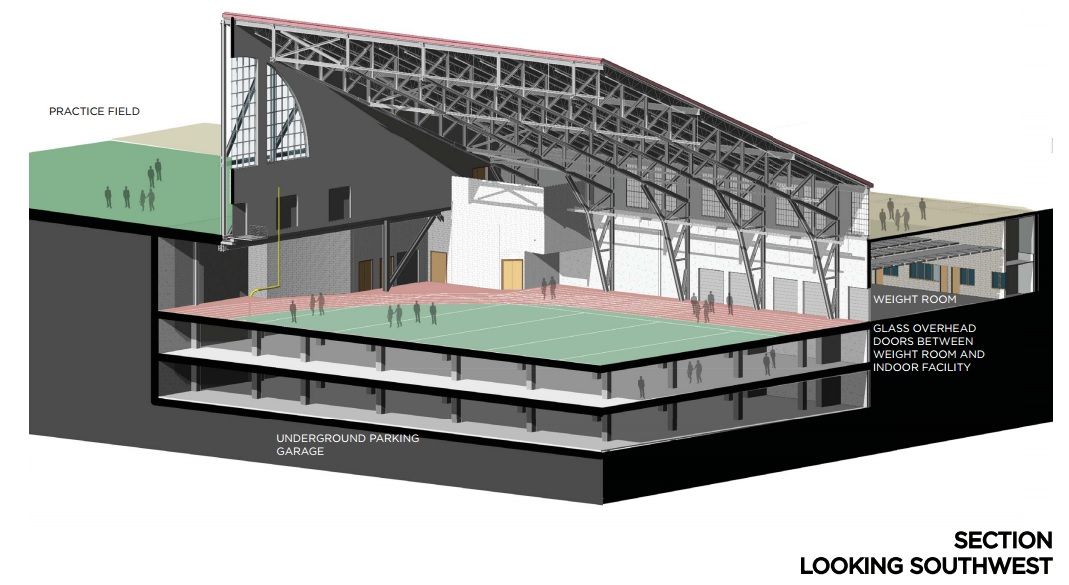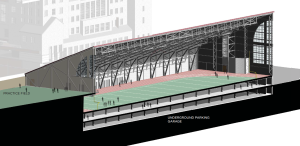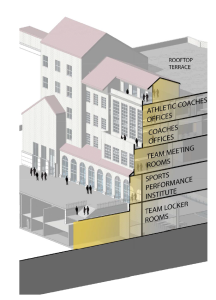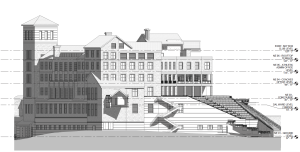I forgot sunscreen yesterday....my forehead got really burntOn a sunny afternoon it was definitely a hat and sun glasses location. Sunblock. As Fall proceeds that should be less so.
AllBuffs | Unofficial fan site for the University of Colorado at Boulder Athletics programs
-
Prime Time. Prime Time. Its a new era for Colorado football. Consider signing up for a club membership! For $20/year, you can get access to all the special features at Allbuffs, including club member only forums, dark mode, avatars and best of all no ads ! But seriously, please sign up so that we can pay the bills. No one earns money here, and we can use your $20 to keep this hellhole running. You can sign up for a club membership by navigating to your account in the upper right and clicking on "Account Upgrades". Make it happen!
You are using an out of date browser. It may not display this or other websites correctly.
You should upgrade or use an alternative browser.
You should upgrade or use an alternative browser.
Official Construction Update Thread
- Thread starter Darth Snow
- Start date
Really need one of the cams to be focused on the construction happening behind the NE stands.
But we are seeing some walls going up in the IPF area now from the other cam.
View attachment 14936
Yep the shockcrete is slowly going up as they dig further down. We should see them hit bottom soon and then things should move pretty quick as far as getting slabs in for the parking garage.
not much digging left, looks like. Good stuff. This cam should get more interesting pretty quick. The other one too as the building gets higher than the new seats.
not much digging left, looks like. Good stuff. This cam should get more interesting pretty quick. The other one too as the building gets higher than the new seats.
Without seeing the new plans that include the parking garage it is hard to tell. The original plans looked to go about this deep for the IPF, so I would imagine the parking garage would mean they have further to go. Not sure.
Without seeing the new plans that include the parking garage it is hard to tell. The original plans looked to go about this deep for the IPF, so I would imagine the parking garage would mean they have further to go. Not sure.
It's hard to tell for sure, but to my eye they look to be about 10-15 feet below grade with the current dig.
Couple of views from Champions Club (NE Corner section):
View attachment 14918
View attachment 14919
View attachment 14920
Last one is taken from the Observation Deck/Beer Garden right in front of Ongoing construction.
Also will add one of Beer Garden area:
View attachment 14922
Wow.
I knew that the new seats were going to have some better views, but I never fully appreciated the type of views you get from over there until seeing it become a reality.
Those seats and the views from the offices/lounges in the NE complex will be hard for any recruit to pass up.
Ok, I know I have seen photos of this somewhere, but now I cannot find it. There was an updated deisgn pdf/presentation that had a section cut through the IPF showing how it fit on that hill... Tried finding it in the Facilities Plan thread but couldn't. Anyone know which one I am talking about?
I don't recall ever seeing a rendering of the IPF with parking...
I don't recall ever seeing a rendering of the IPF with parking...
Ya this one didn't have parking in the drawing, just showed how it fit into the hill side
Yes! Actually IDK if I have ever seen that one. It shows the parking garage. Where is it from?This one?

weird... why not build it up another level then do the actual practice facility floor so it's flush with the ground?
This one?

Looks like we gots some diggin' to do.
weird... why not build it up another level then do the actual practice facility floor so it's flush with the ground?
It has to do with working with the weird hill on the north side, and the desire to keep the practice facility from intefering with the look of the East Press Box as you approach campus.
The packet that drawing came from has a view from folsom looking south at the stadium/IPF it looks good. Makes it a bit easier to understand
Last edited:
Yes! Actually IDK if I have ever seen that one. It shows the parking garage. Where is it from?
The Internet
The Internet
...thank you.
Found another, looking south.

Ah ha found it. Stuart is awesome http://www.cuatthegame.com/2014/construction-updates/. The PDF is behind the rivals paywall though.
https://colorado.rivals.com/showmsg.asp?fid=422&tid=201422656&mid=201422656&sid=894&style=2
A few more.



Ah ha found it. Stuart is awesome http://www.cuatthegame.com/2014/construction-updates/. The PDF is behind the rivals paywall though.
https://colorado.rivals.com/showmsg.asp?fid=422&tid=201422656&mid=201422656&sid=894&style=2
A few more.



Last edited:
89BUFF89
Well-Known Member
There's some interesting discussion of some of the detail, 'Buff Walk' etc. in the attached.http://www.cu.edu/sites/default/files/March_2014_DRB Special_Mtg_Minutes.pdf
There's some interesting discussion of some of the detail, 'Buff Walk' etc. in the attached.http://www.cu.edu/sites/default/files/March_2014_DRB Special_Mtg_Minutes.pdf
Yep he is also discussing a proposed re development of the CU campus that is north of the creek, ie Family Housing. CU put out a Request for proposal a while ago for a master plan for the site. Not sure what came of it.
Also in there is probably some more clarification as to why the field level for the IPF is dropped down some. There was apparently a "need" expressed to have the IPF field and the weight room be at the exact same elevation of the football field.
Last edited:
These have good info too
http://www.cu.edu/sites/default/files/June_2014_DRB_Minutes_0.pdf
Appears the Design Review board is unhappy (as of june) with the design progress of the NE complex.
http://www.cu.edu/sites/default/files/July_2014_DRB_Minutes.pdf
http://www.cu.edu/sites/default/files/June_2014_DRB_Minutes_0.pdf
Appears the Design Review board is unhappy (as of june) with the design progress of the NE complex.
http://www.cu.edu/sites/default/files/July_2014_DRB_Minutes.pdf
Last edited:
These have good info too
http://www.cu.edu/sites/default/files/June_2014_DRB_Minutes_0.pdf
Appears the Design Review board is unhappy (as of june) with the design progress of the NE complex.
http://www.cu.edu/sites/default/files/July_2014_DRB_Minutes.pdf
Good stuff - the DRB seems to be a good job trying to hold Populous to a vision that supports football, the gameday, and the campus wide vision for sustainability.
Is the ipf camera still frozen
Is the ipf camera still frozen
yep
Is the ipf camera still frozen
They must be working on the New World Order / Illuminati underground stuff this week like was built at DIA.
They must be relocating the Native American artifacts they found in the dig.
fixed. Every project manager's worst nightmare. Also, an Indian burial ground would explain the last decade of football.
[TWEET]515243030425501696[/TWEET]
Rick George is the man.
Rick George is the man.
BuffLuke80
Well-Known Member
Cool, good news.


