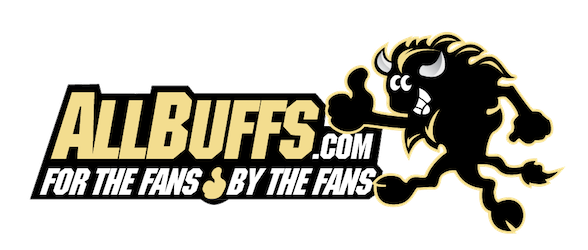The first one that DBT posted looks much better for a couple of reasons. One, the enclosure goes all the way around from the east stands to the alley where the team comes out. There's no big gap like snow just mentioned. Secondly, it looks much better with the stands coming all the way to the field in the NE corner
I agree, except if you look at that sideline, it is not even close to reality without major reconfiguration of the stadium, we have to deal with what we have. Folsom has some weird proportions for a football stadium because they took out the running track and lowered the field about 10ft straight down.
Last edited:





