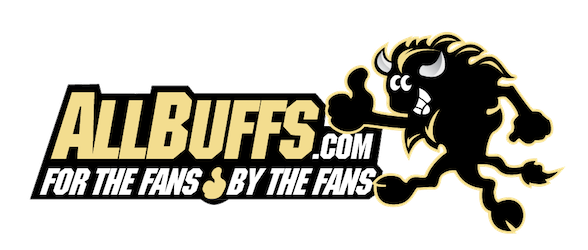They better hurry. Weather is comin.
Snow in longmont and parts of boulder thursday night...
They better hurry. Weather is comin.
Buffnut99 is RG?
RG is Buffnut99

SHUT UP!! Really? :sad2:Snow in longmont and parts of boulder thursday night...
SHUT UP!! Really? :sad2:
Edit: They are attempting to 'get er done" on time per corner seating. Options are in place if they don't for ASU. If you are sitting in the Touchdown Club" general seating area you likely already know that.
Slightly OT: Anybody ever sit in the endzone area? Drop me a PM or comment if you have a thought on that. I am thinking about the TD club for next year. Has some perks. On the 8 yd line now opposite student sec.
Check it Orange, but I think folks in corner section season still under construction will be in the "Touchdown Club" section for the season. I have inquired about touchdown club seats, they are not available this year in order to accommodate those displaced. That has been the plan for sometime. Do call season ticket office and confirm this. This is not the loge boxes, but the larger seating area in the new section. I have been told the touchdown club section will be full all season due to construction. I do think they plan to open up the corner in a couple of games from now as they are able.
I sat in the North End zone on occasion more than a decade ago. At least personally I find it really hard to catch the action unless a team is heading North and inside the 15 yard line. There is a reason that the 50 yard line is considered the best seating. I just don't understand the concept of premium seating in the end zone.
I sat in the North End zone on occasion more than a decade ago. At least personally I find it really hard to catch the action unless a team is heading North and inside the 15 yard line. There is a reason that the 50 yard line is considered the best seating. I just don't understand the concept of premium seating in the end zone.
I'm curious if they will cover the precast concrete walls with flagstone to match campus. Currently, I am really not a fan of this design program or its aethetics. It doesn't really match the stadium and interrupts the flow from Dal Ward. It looks like it was value engineered to this current design. The first rendered design, in water color, was quite nice and fit Folsom really well. This gives and ivory tower feel that really goes against that Folsom atmosphere. That nice intimate, all one level field (minus the club level) was a really nice aspect of Folsom before this.
Has anybody seen any discussions on the design? Call me a whiner or whatever you want but it's something important that usually gets over looked.

View attachment 14839
The precast concrete matches the concrete design that was and is around the base of Dal Ward.
The render doesn't show it, but there is a bridge connecting the two facilities. There will be sandstone, and lots of it I think. The different seating angle and height and all that has to do with the types of seats going in there.
I also wonder if they don't have that half circle cut out thing to give ralphie, the truck, and her handlers some extra space
Have to remember its not just a new seating section, but part of the entire new complex.
I understand its part of the bigger design I just feel like it could have been blended better. I agree the cutout is leaving space for Ralphie + Handlers. I don't have an issue with that. I don't buy that they left the concrete to match the outside of Folsom. You can do that other ways and drawing the sandstone into the stadium through the walkway would really help to complete the visual language on the East side of the stadium and connect it to the rest of the stadium. That much exposed concrete just doesn't do the stadium justice. I believe they could have followed the design language started on the front of Folsom minus the arches. Basically, I would have liked to see a blending of the bare concrete and the sandstone facade. Maybe they will come back and add the aesthetic details later. This is possible but not usually ideal.

I understand its part of the bigger design I just feel like it could have been blended better. I agree the cutout is leaving space for Ralphie + Handlers. I don't have an issue with that.
Singin' in the Rain. They worked until 10:30 last night. Rain is supposed to stop around 10 and the sun is supposed to emerge. They got concrete in along the lower forms last night. I think they finished the last piece of 121 as well.
I have my doubts that the gap is for Ralphie. Don't those doors at the base open up into the new locker room?
PS. S2S, please tell me more about these skidsteers.
Skidsteer = bobcat = mini dozer.

Have wood.
I know what I want if I ever win the lottery.

Have wood.
I know what I want if I ever win the lottery.

Those things are a blast to operate.Have wood.
I know what I want if I ever win the lottery.
Those things are a blast to operate.
Until you dump a whole scoop of gravel onto your crouch. Never. Operate. While. Hungover.
Skid steer comes from the way they skid their inner wheels when turning.
And yes. Owning one would be awesome. And dangerous. Mostly awesome.
Couch? Crotch? One is worse than the other
